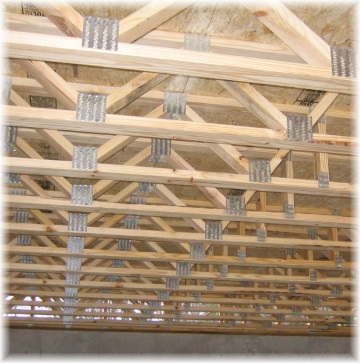Engineered floor trusses are the solution to many floor framing problems.Design versatility and the open web design provide tremendous advantages for todays building designs. The benefits of floor truss systems are many.
Benefits of using floor trusses include:
- Floor trusses can clear span greater distances.
- Floor trusses are built with 2x4 lumber oriented flatwise providing a wide stable bearing surface.
- The wide nailing surface provides easier gluing and easier fastening.
- Floor trusses are quicker and easier to install.
- 'Open Web' design to allow wires, plumbing, and HVAC chases to be ran with speed and ease.
- No drilling and cutting results in a cleaner and faster installation with fewer repairs.
- Typical spacings of floor trusses are 16", 19.2" and 24" on center.
- Spacing trusses at 19.2" or 24" on center maximizes efficiency and speeds installation.
- Typical depths for floor trusses range from 12" to 24", but deeper depths are possible.
- Floor trusses can be designed to bear on the top chord or at a intermediate depth allowing for the trusses to be supported on raised beams without requiring hangers.

